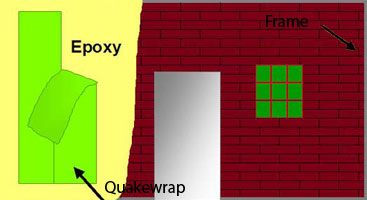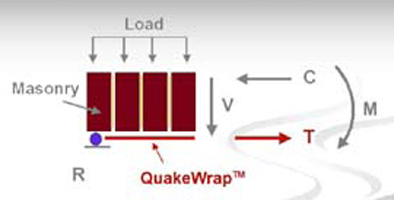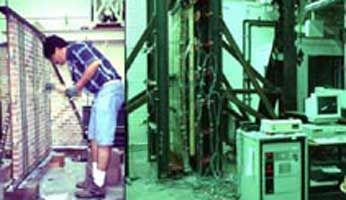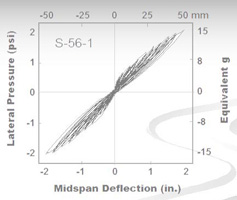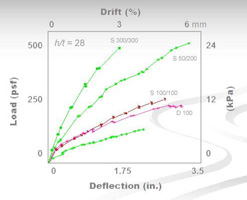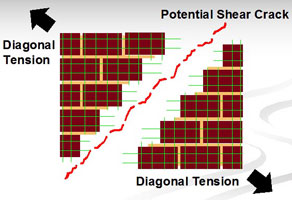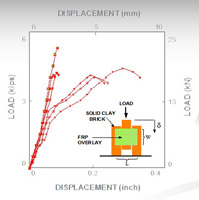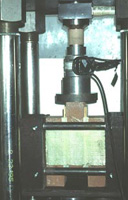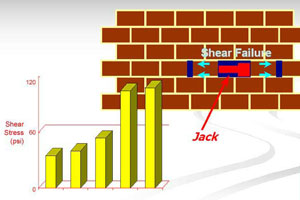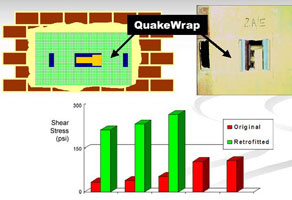Seismic Repair & Strengthening of Masonry Walls (URM) with FRP
Glass and Carbon FRP provide unique solutions for repair and strengthening of unreinforced masonry (URM) walls. Both flexural and shear capacity of masonry walls can be enhanced by applying thin films of glass or carbon FRP to the exterior surface of the wall using QuakeWrap’s patented technology.
Among the advantages of Fiber Reinforced Polymer (FRP) are:
- Increases out-of-plane flexural strength
- Increases in-plane shear strength
- Increases stiffness at service loads
- Results in monolithic action of all units
- Converts masonry from a weak/brittle material to a strong/ductile material
- Strengthening of entire wall can be accomplished by treating only a fraction of wall surface area
- Adds very little weight to the wall
- Increases wall thickness by less than ¼ in. (5mm)
- Limited access requirements
- Costs less than conventional methods
How Does the Retrofit and Strengthening Work?
Research and Development
The principals of QuakeWrap, Inc. were the first research team in the U.S. to receive two grants from the National Science Foundation (in 1992 and 1995) to study the behavior of their patented technology (U.S. Patent #5,640,825). A large number of URM wall specimens have been constructed and tested under simulated earthquake loading. The findings of this extensive study have been published in several technical papers as indicated below.
Flexural Behavior
| The flexural strength of URM walls is limited by the tensile strength of the mortar, which in most aging structures is very small. When glass FRP or carbon FRP is bonded to the exterior surface of the wall, it provides a large tensile component that, along with the compressive strength of the masonry, can resist large moments. | |
| Single- and double-wythe wall specimens ranging in height from 28 in. to 120 in. were constructed of clay bricks and were reinforced with glass FRP fabric that covered 7% to 100% of the wall surface area. The walls were subjected to cyclic uniform surface pressure. | |
| Typical hysteretic response of a 56-in. high wall strengthened with glass FRP is shown here; the mid-height deflection of the wall was over 2½ inches and it resisted loads more than 12-times its own weight. These values are considerably higher than the minimum code requirement performances. | |
| All specimens strengthened with FRP failed in a ductile manner after carrying significantly large loads at high displacement levels. As shown in the slide, in general, the higher the amount of glass FRP coverage, the larger the lateral load resisted by the specimen. Detailed findings of this study are discussed in ASCE and ACI Journal articles covering Behavior, Out-of-Plane Response, and Modeling of retrofitted walls. |
Shear Behavior
| In concrete or masonry structures, shear is resisted as diagonal tension. When Fiber Reinforced Polymer (FRP) is bonded to the URM wall with fibers aligned in horizontal and vertical directions, a shear crack cannot cause failure until all fibers crossing that crack fail in tension. Similar to the design of R/C walls, where the reinforcement is placed in vertical and horizontal directions, retrofit of URM walls for shear requires that biaxial QuakeWrap™ fabrics be used. | |
| To simulate the effect of shear strengthening, “push” tests were conducted in the laboratory. Three bricks were placed against each other as shown in the slide. To discount the strength of mortars, no mortar was used. However, to account for the detrimental effect of the space between the bricks, pieces of lubricated spacers were placed between the bricks to simulate the mortar joint. Such specimen would have zero strength in shear. | |
| However, with bonding a 4.5 x 8.0-inch 10-oz QuakeWrap™ fabric on the front and back faces of the subassembly, the specimens carried loads in excess of 4000 lbs. Placing the fibers at 45/135 degrees increased the stiffness of the system but the ultimate load remained about the same as when the fabric was placed at 0/90 degree orientation. More detailed information about this study is presented in an ASCE Journal Article. | |
| In addition to the above laboratory studies, a field investigation of a hollow clay tile (masonry) wall strengthened with glass FRP was carried out in 1995. The San Francisco City Hall Building was undergoing seismic retrofit in the mid-1990s. The basement of this building included a number of hollow-clay tile walls that were weak in shear. | |
| Five push tests had been already carried out by an independent laboratory (Schwein/Christensen Laboratories, Inc., Lafayette, CA) to determine the shear strength (capacity) of the existing walls. The results of each test is shown on the graph to the right. These tests had indicated an average shear strength of approximately 64 psi. The project engineer (Ms. Simin Naaseh of Forell/Elsesser Engineers Inc, San Francisco) had concluded that these values were too low and consequently the walls were scheduled to be torn down by the contractor. It was decided that some of these walls be retrofitted with QuakeWrap™ and be tested to determine the potential gain in shear strength due to such retrofit. | |
| The FRP materials were shipped to the same laboratory that had conducted the initial push tests on the walls. This was done to ensure impartiality of the results. Glass fabrics (FRP) were bonded to both front and back faces of some walls and the walls were subjected to push tests; three such tests were carried out. The results shown in green bars demonstrate that the masonry walls retrofitted with FRP resisted average shear stresses of nearly 240 psi. The mode of failure in all cases for walls strengthened with FRP was the puncturing of the hollow clay tiles under the contact with the jack head. Clearly, if the masonry units were solid, even higher shear values could be achieved. |
Case Studies
A number of buildings have been strengthened using glass or carbon FRP products supplied by QuakeWrap™. A sample of projects are listed below. By clicking on each project, you will be able to view specific information on each project.
- All Hallows Academy, FRP Retrofit of Masonry Wall in School Building, San Diego, CA
- Anchorage International Airport, Seisimic Strengthening of Walls and Columns with Carbon FRP, Anchorage, AK
- Fox Historic Theater, FRP Retrofit of Historic Building, Tucson, AZ
- FRP Repair of Masonry Silo, FRP Repair of Masonry Silo, Elk River, Minnesota
- Historic Building-Ebensburg, Historic Masonry Building Strengthened With Glass And Carbon FRP, Ebensburg, PA
- Interstate 40 (I-40) Bridge, FRP Retrofit of Bridge Piers Subjected to Corrosion Damage, Oklahoma City, OK
- McKinley Tower, FRP Retrofit of Shear Walls in High Rise Building, Anchorage, AK
- United Airlines Maintenance Facilities, Strengthening Unreinforced Concrete Block Walls with GFRP, Oakland, CA
- Veteran Affairs Medical Center, FRP Retrofit of Masonry Wall in Health Care Facility, Tucson, AZ

